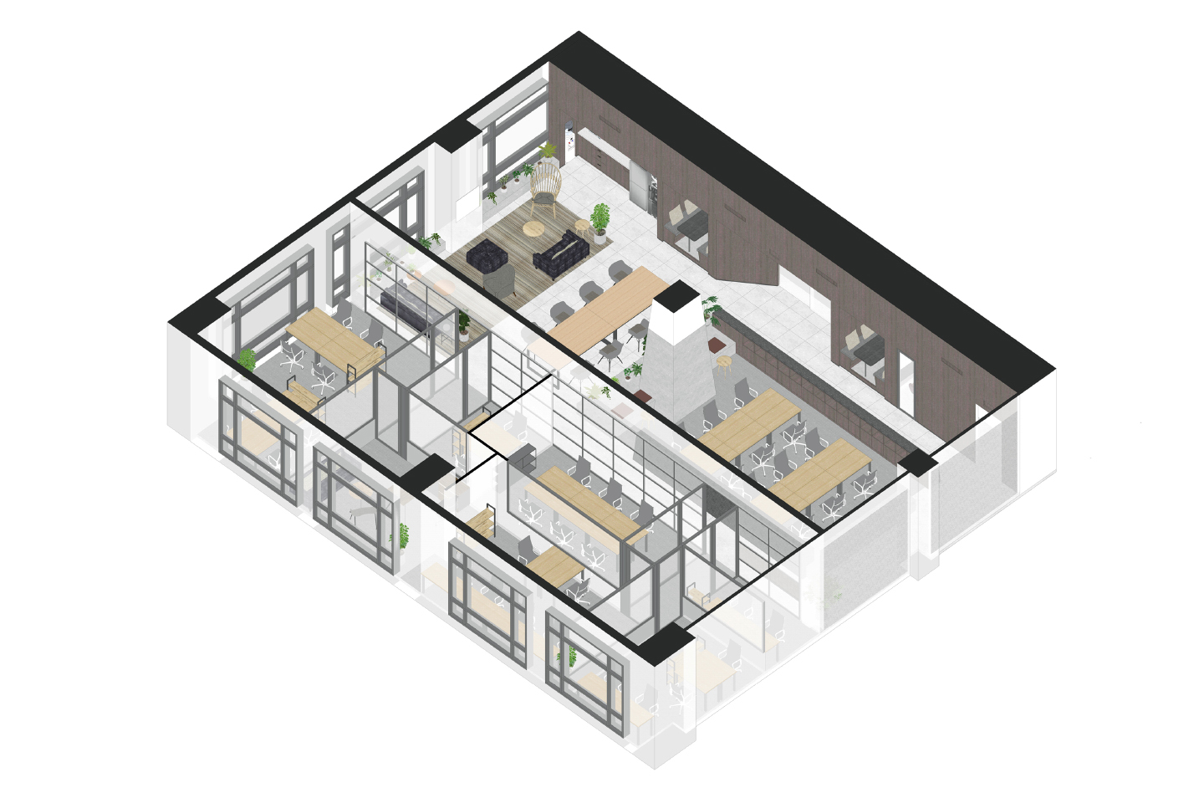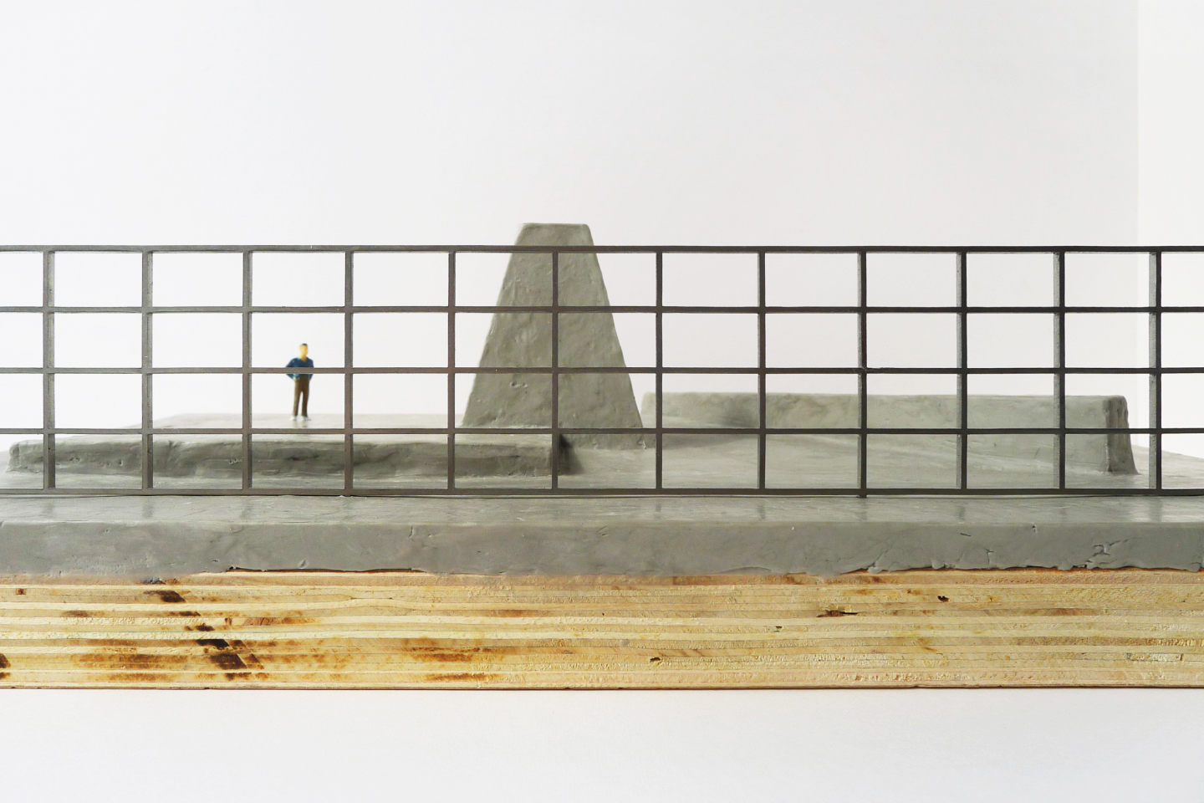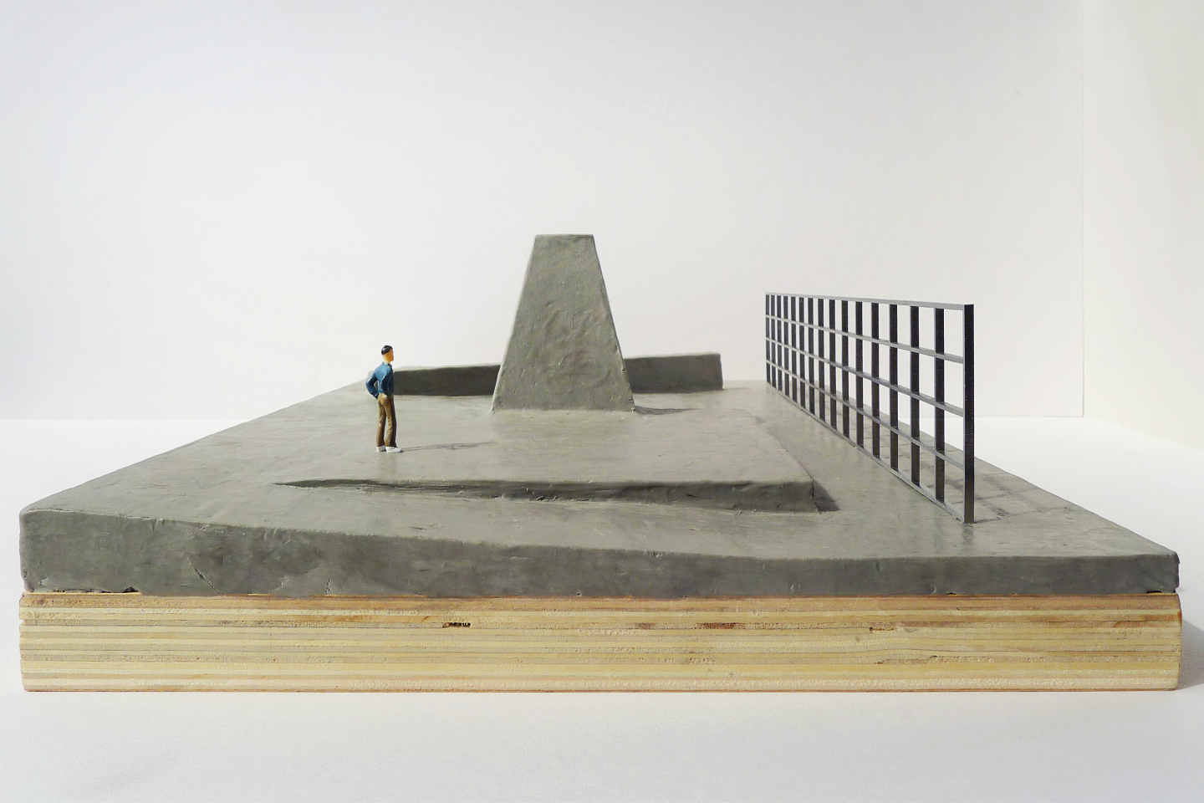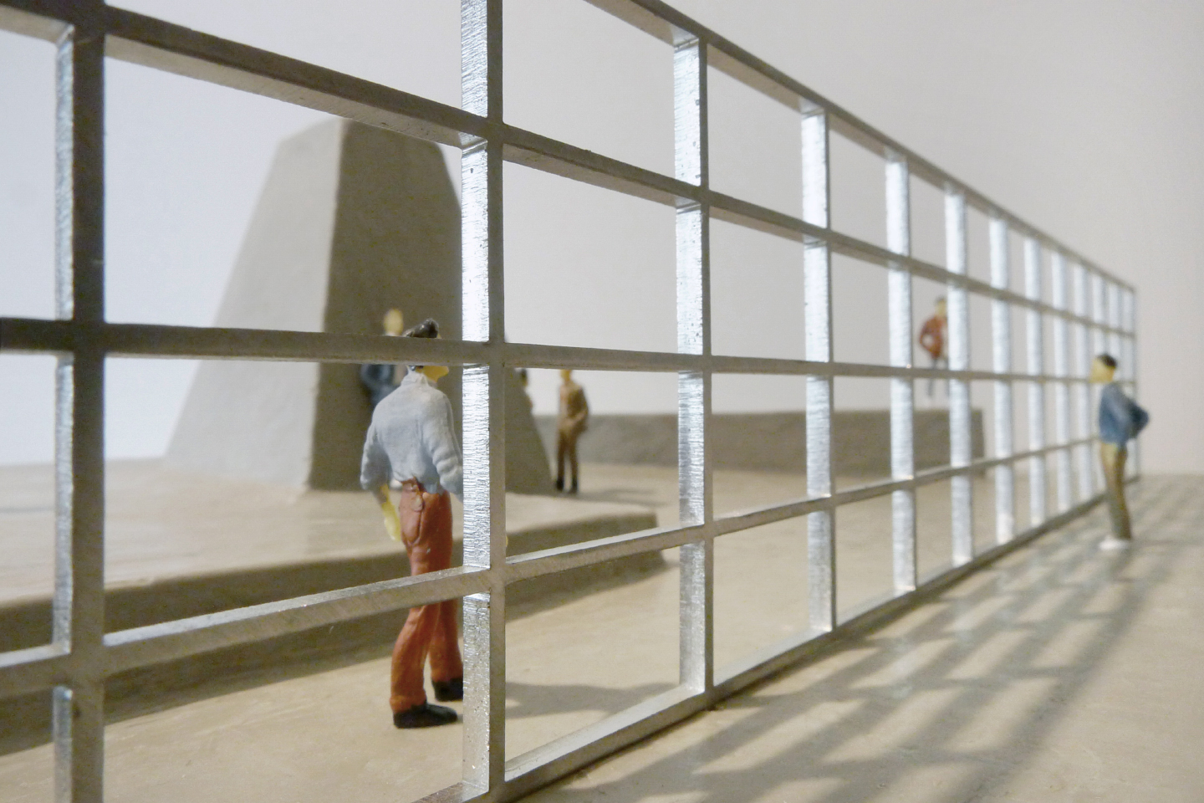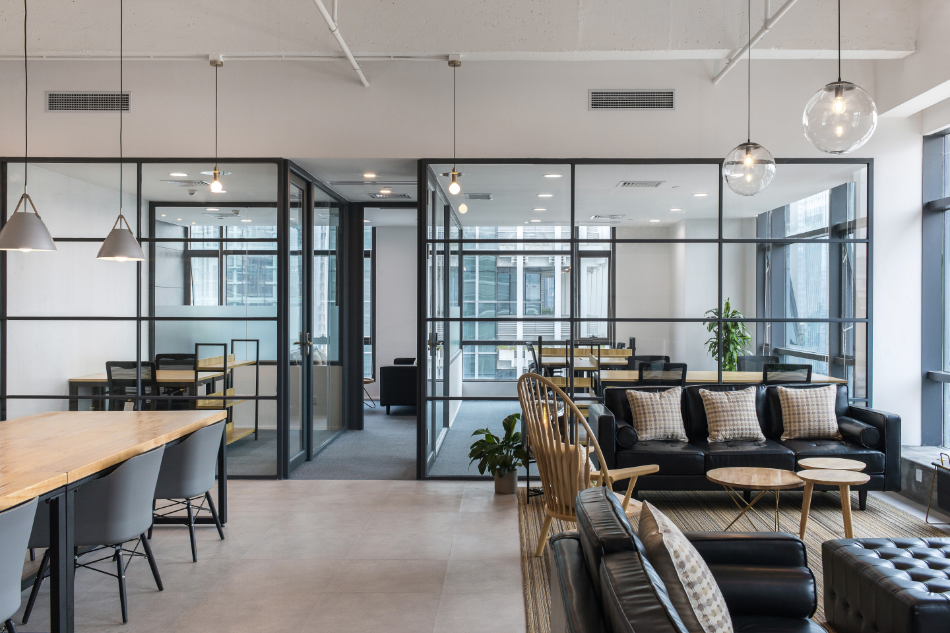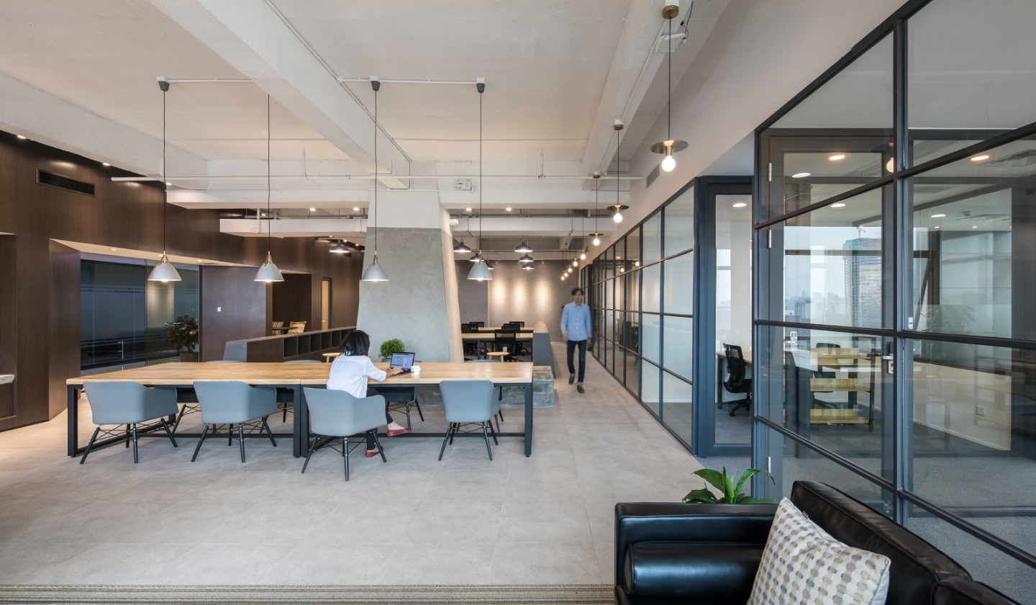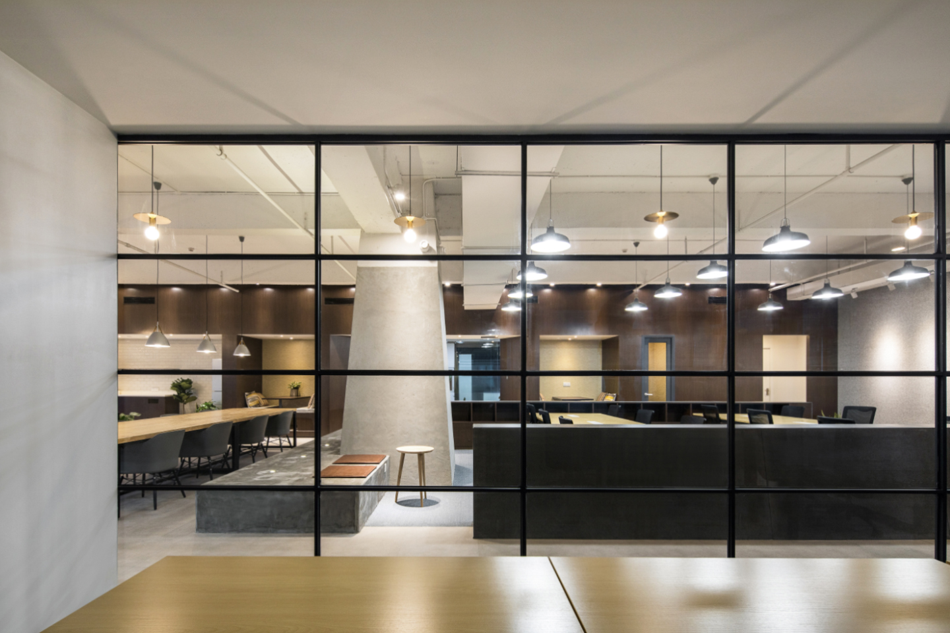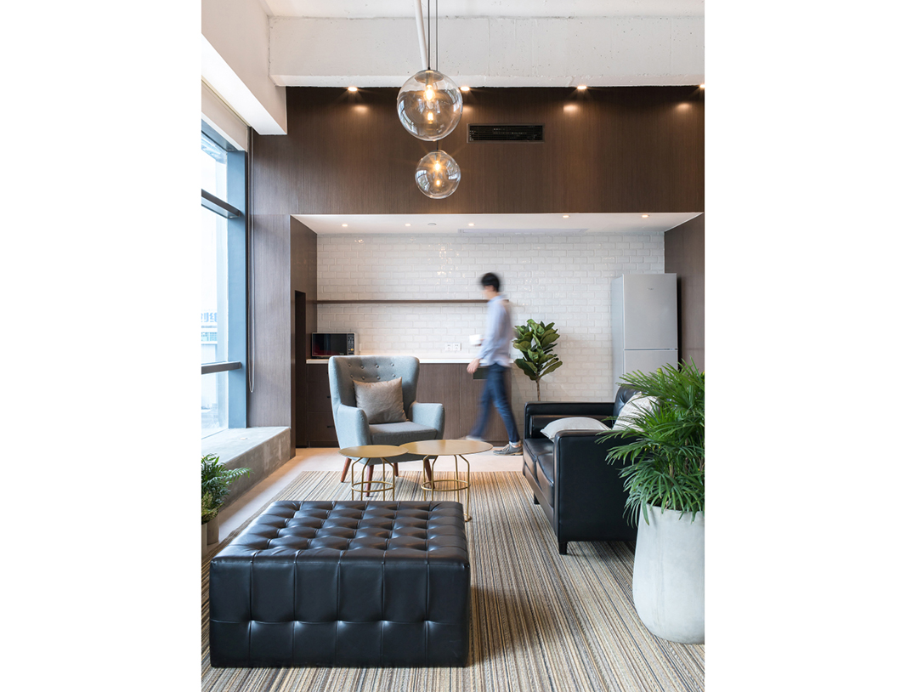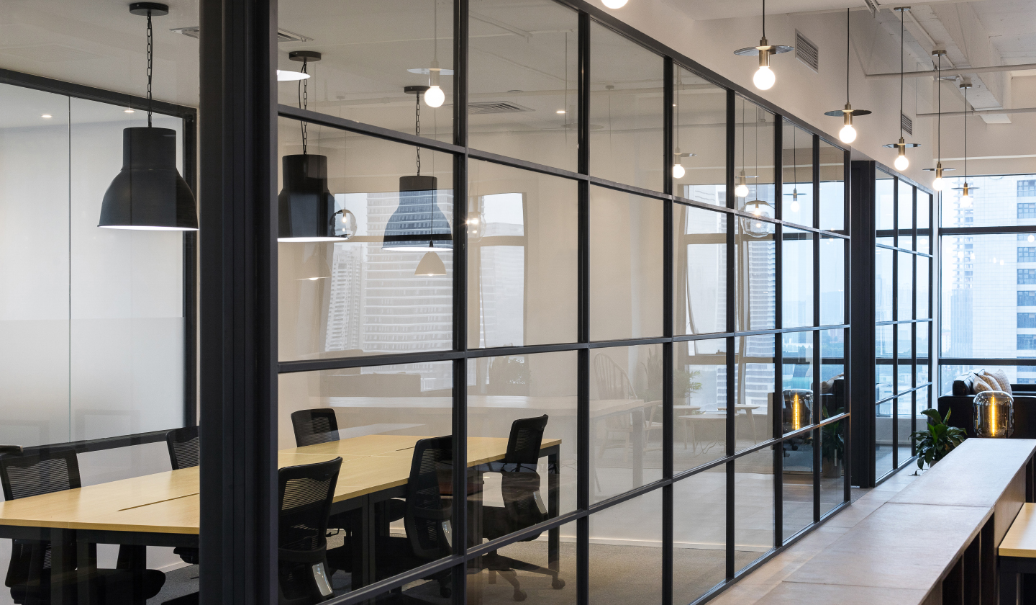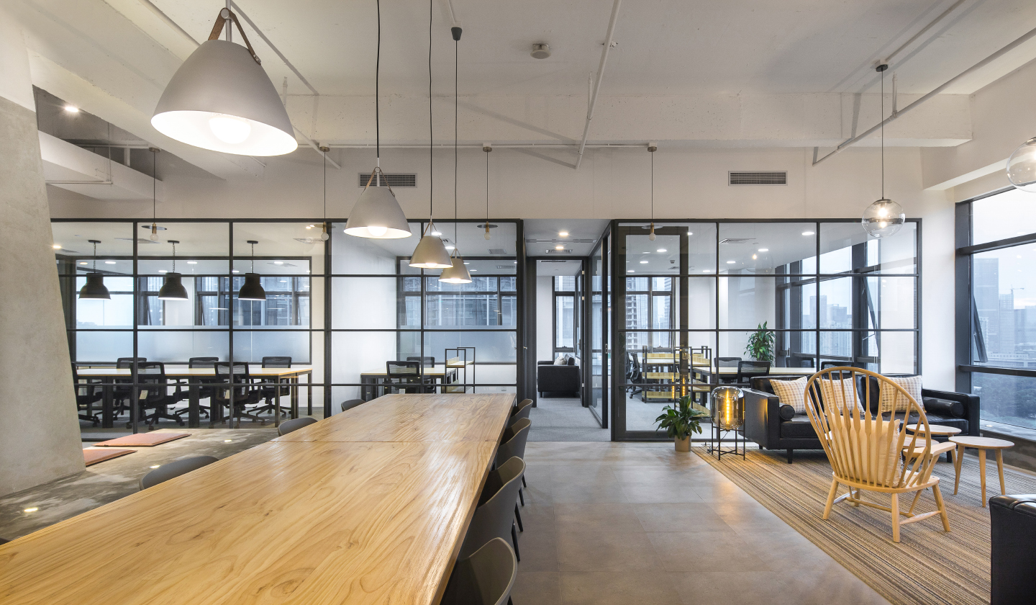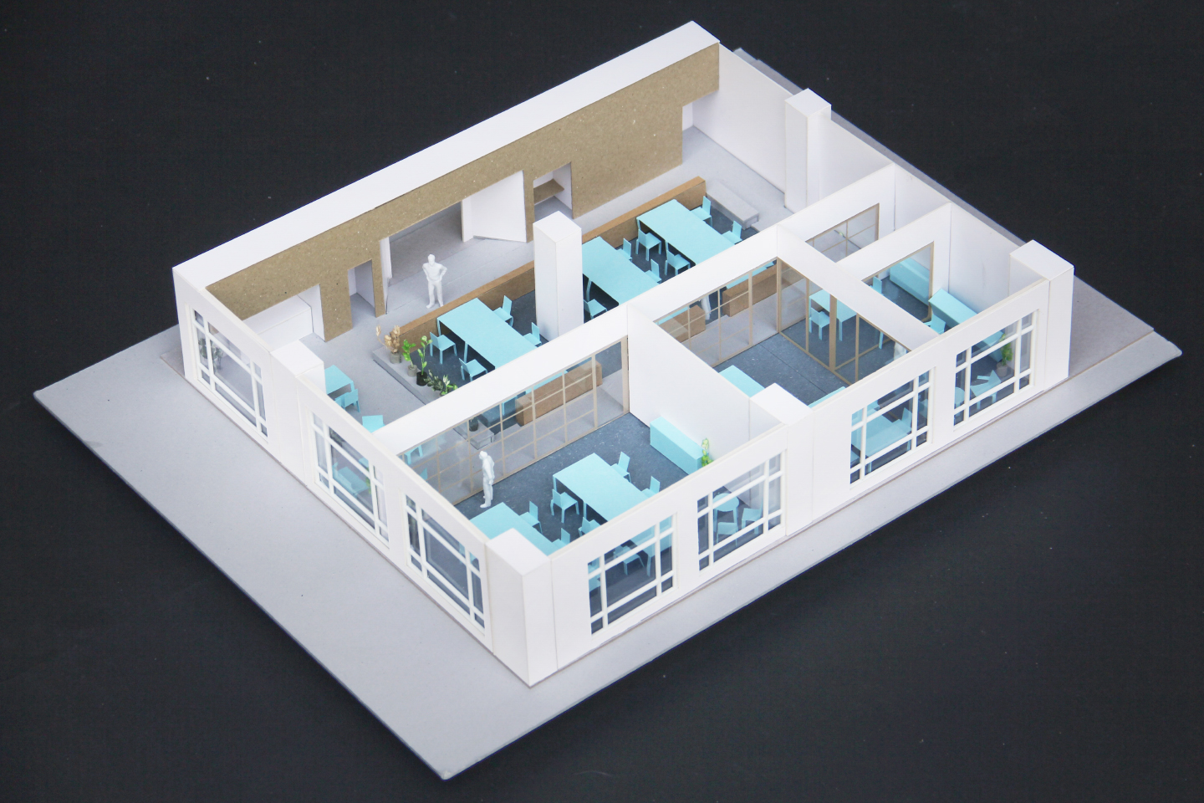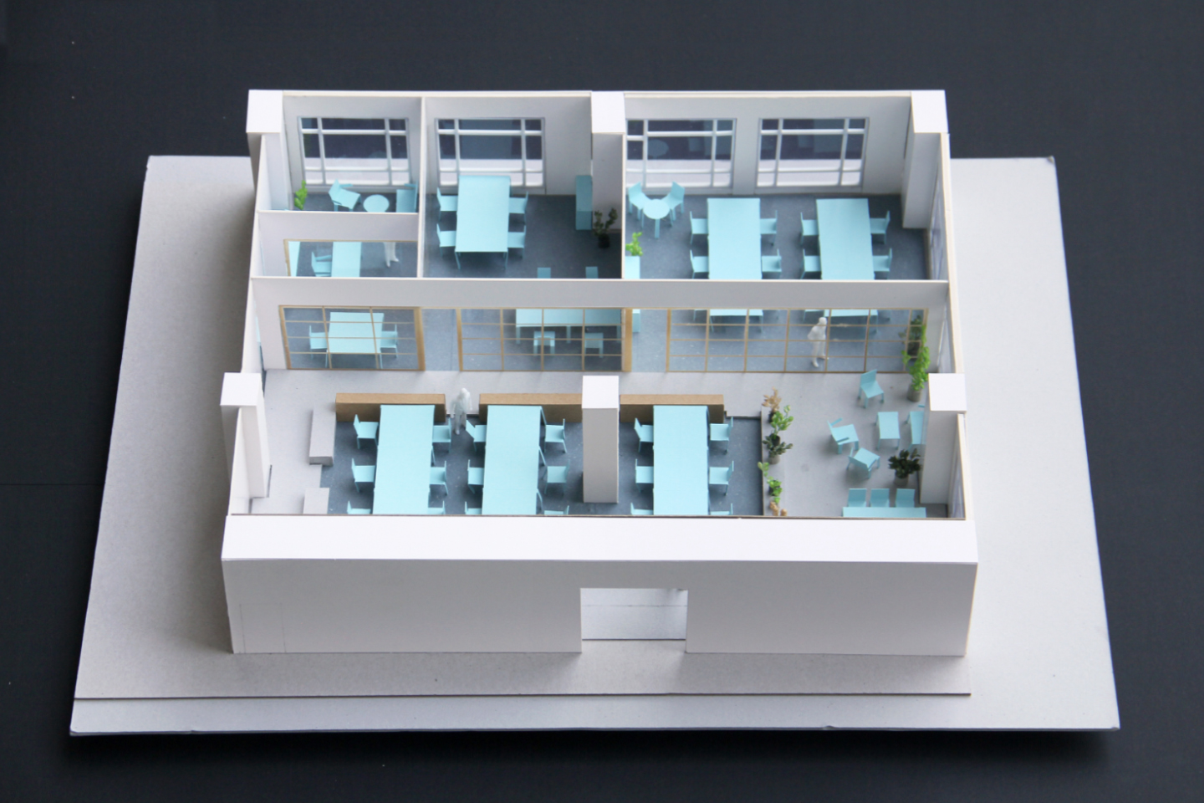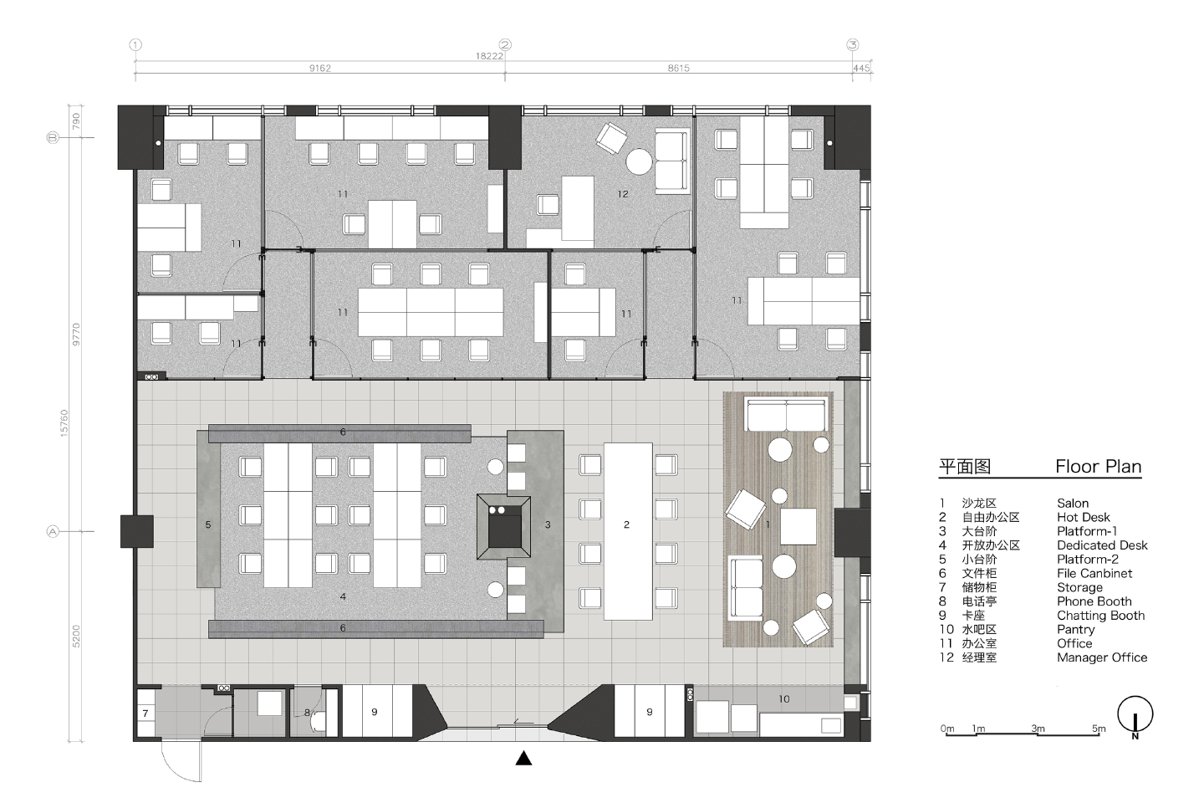
海汇联合办公空间设计
这是在普通办公楼层里的一个小型联合办公室内设计。为了呼应联合办公的概念,主要的空间被设计成一个开放空间,里面有被称为平台、桌子、矮柜和柱子这四个空间元素,但没有实墙。独立办公室被集中到这个开敞空间的另一侧,被镶嵌玻璃的方格铁框这第五个空间元素隔开。这个框架从不同角度看有不同面貌,为这个小空间带来了丰富而复杂的空间体验。
This is an interior design project of a small co-working space at a typical office floor. In response to the concept of “co-working”, the main area was designed as an open space and its functions were organized by spatial devices namely platforms, tables, counters, and a column, but not solid walls. Individual office rooms were put together in the other half of the site separated from the open space; and the fifth spatial device, a glass screen and a metal frame was constructed in between. This frame had multiple faces depending on how people perceive visually, and it brought about complexity and rich spatial experience to the small space.
设计团队:Fujimori Ryo,谢菁,罗明钢,张晓骏
项目地点:深圳市南山区科技园泰邦科技大厦18楼
项目功能:联合办公
设计面积:300平方米
建成时间:2017年12月
摄影师:张超建筑摄影工作室
